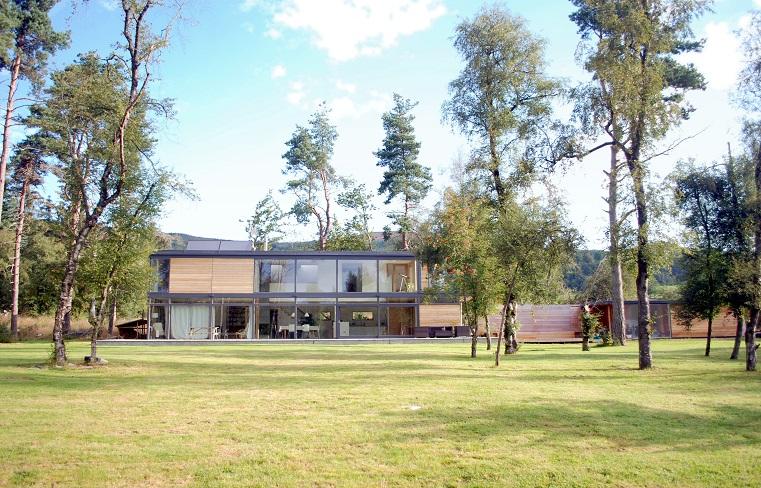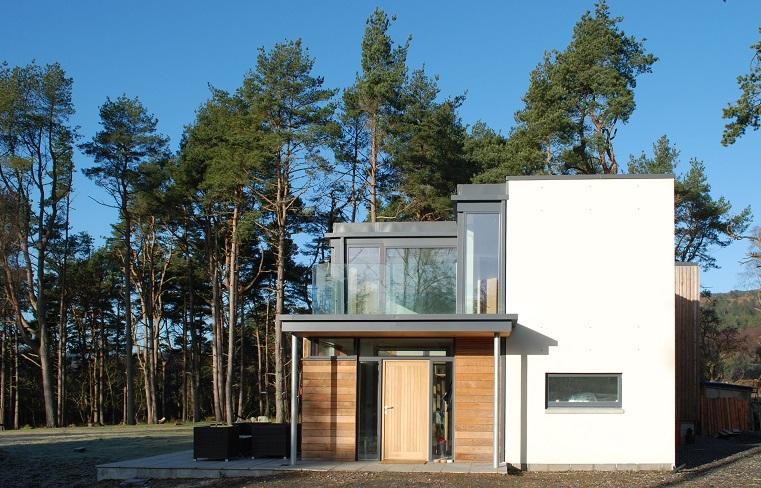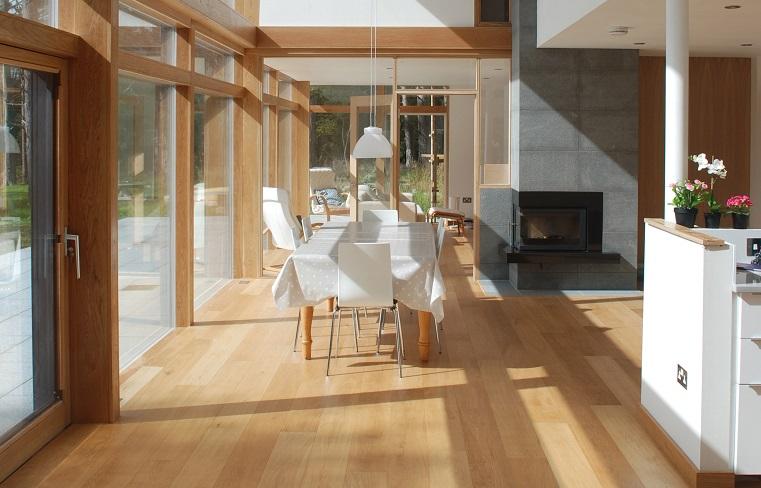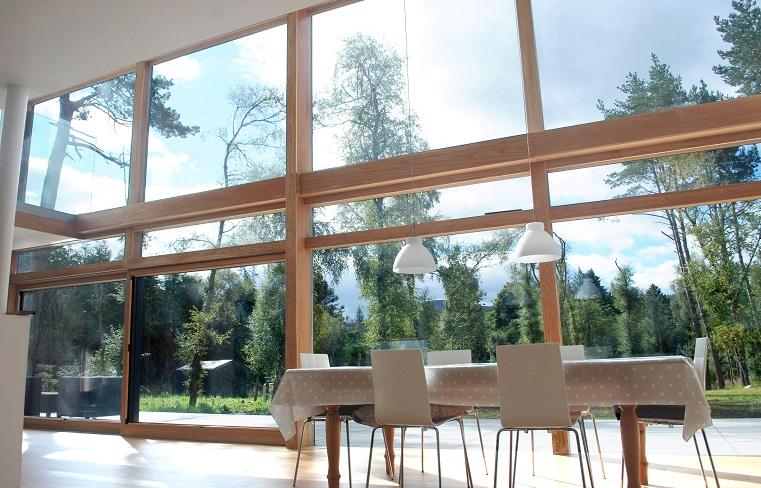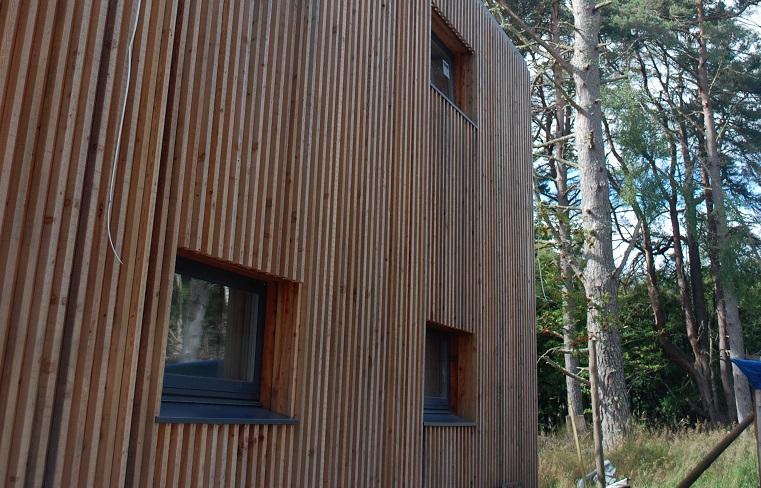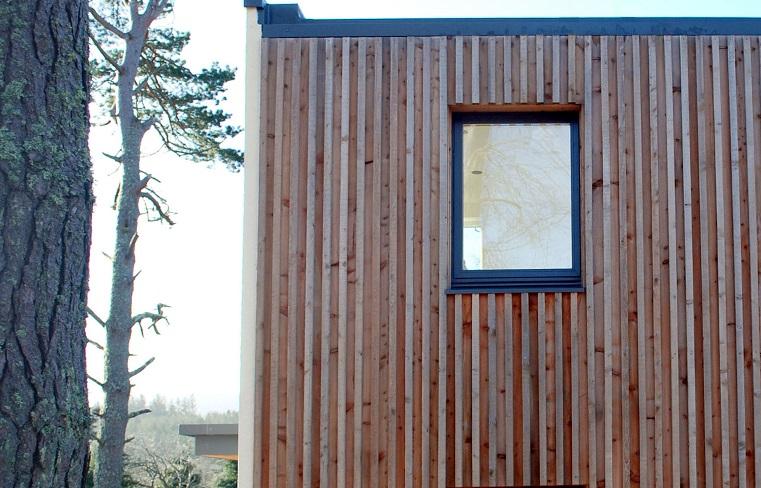Case Study 4
Marchburn, Inverurie
To maximise the space and light internally for this family home, the architect organised the public spaces to face south and proposed to fully glaze the south facing elevation.
Aluminium was specified externally to reduce maintenance and ensure a life span. Slate grey was chosen externally to match the local vernacular whilst the clear lacquered pine was then clad in oak to match the rest of the woodwork internally.
Why Choose Architectural Doors & Windows Limited?
“We specified Rationel Auraplus glazing at the initial design stage and worked closely with Architectural Doors and Windows to confirm a maximum window size of a suitable proportion which would work with the internal spaces we were proposing. The window size then determined the structural spans and layout of the steel frame. We used large fixed panes to open up the space by increasing inflow of light and sliding doors to give access and a feeling of outside living. The end result is quite spectacular and delivers a beautiful family home” Jamie Gilmour, Michael Gilmour Associates.

